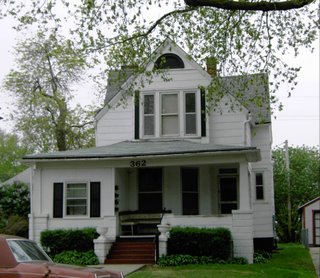
362 No. 40th Street
Building permit:
July 1888
Building style:
Queen Anne (severely remodeled)
Building costs:
$2,500
Architect:
Fowler and Beindorff
Owner:
Mutual Investment Co.
George Logan owned this lot and the lot directly north prior to 1887 when he deeded both lots to John Evans. In 1888, the year the house was built, other names appear on the deed – Martin Marshall, John McCullough, Lon Payne and Richard Mitchell. These names are presumed to be connected to the Mutual Investment Company. The name of the owners appears building permits for both the 362 and 366 lots. Not much is known about his company, but the Omaha Bee carried many advertisements for the sale of lots in 1887 and 1888. Many companies offered free carriage rides out to view the lots for sale. At the start of the New Year, the Omaha Bee would do a summary of new businesses started in the past year. In 1887 and 1888 many housing investment companies and builder’s associations were formed to accommodate the real estate boom in Omaha.
These two houses are the second oldest houses built facing 40th street between Dodge and Cuming streets.
According to Alfred Sorenson in History of Omaha, Omaha’s population grew substantially in the 1880’s. In 1880 Omaha had 30,000 people and by 1889 the population was estimated at 120,000.
 366 No. 40th Street
366 No. 40th StreetBuilding permit:
August 1888
Building Style:
Queen Anne (severely remodeled)
Building costs:
$2,500
Architect:
Fowler and Beindorff
Owner:
Mutual Investment Co.
The two houses built by the Mutual Investment Company are desined with the same square footage and off-set door layout by the firm Fowler and Deindorff.
These are the only houses on
40th street the firm is credited for designing.
A more well known residence the firm designed one year later was
Edgar Zabriski’s Queen Anne style house at 35
th and
Hawthorne Avenue.
Benjamin Fowler and Charles Beindorff were partners for five years and desined many residences, the Merriam Hotel, old City Hall and the Omaha Club.
A 1888
Omaha Daily Bee newspaper article featured another building this firm designed called the “Colosseum”.
The building was 81,000 square feet and was constructed to hold athletic events as well as huge conventions.
It was the largest structure of its kind and none rivaled it except for the
Madison Square Gardens in
New York City.
The building was said to feature a “new architectural tress work” that had never been seen before.
It was located at 20
th and Spruce.
No one knows what happened to the structure.
Charles Beindorff was the better known partner in the firm, and he is credited for designing many of the big buildings during the partnership. He died in 1898 at the age of 34 405 No. 40th Street
405 No. 40th StreetBuilding permit:
November 1903
Building Style:
Classic Box
Building costs:
$2,500
Architect:
John McDonald
Owner:
C.E. Johannes
This family sized house was built about the same time as the Lynhurst (the Joslyn Castle) and designed by the same Architect. McDonald has a successful practice primarily designing houses for wealthy Omaha families. He had this own firm from 1890 to 1915 when his son Alan joined him, and the two of them worked together for another 30 years. In addition to this house and the Joslyn home, McDonald designed the houses at 411 No. 40th, 415 No. 40th, 320 No. 40th and the old Community Playhouse at 302 No. 40th street. He also designed five houses in the West Central-Cathedral Landmark Heritage District (large running along 38th street from Capital Avenue to Cuming Street) and lived in the neighborhood at 515 No. 38th street. In addition to houses, the McDonald’s designed the First Unitarian Church, Beth El Synagogue, the Hill Hotel and the Joslyn Art Museum.


