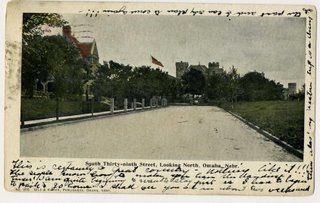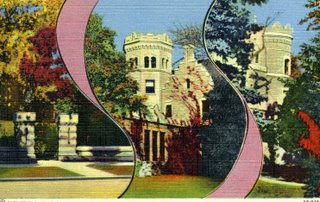 3902
3902 Building style: Arts & Craft, in Tudor Revival Scottish Manor House style
Architect: John McDonald
Owners: George and Sarah Joslyn
The '
 Opus 1035. (only one other of these organs is know to still exist.) The jewel of the Joslyn estate was a glass palm house with Sarah's collection of an estimated 1,200 orchids and other rare ornamentals. Unfortunately it was decimated by the 1913 Easter Sunday tornado. Rather than reconstruct the palm house, the framing was donated to the City of
Opus 1035. (only one other of these organs is know to still exist.) The jewel of the Joslyn estate was a glass palm house with Sarah's collection of an estimated 1,200 orchids and other rare ornamentals. Unfortunately it was decimated by the 1913 Easter Sunday tornado. Rather than reconstruct the palm house, the framing was donated to the City of 
Bloggers Notes; The National Register Landmark Nomination describes this house as "Scottish Baronial" which in not a period of architecture but a style of the Victorian movement. I think it may have been the best guess at the time the National Register nomination was written because there was little understanding of the Art & Crafts periods that were flurishing post 1900. The Nebraska Historical Society helped define the mansion for the Nebraska Historical Society Marker as a high style of (Arts & Crafts, Tudor Revival) manor house. If you interpret the entire property and all its design elements (not just the exterior of the buildings) the conclusion would be Arts & Crafts- Tudor Revival in a Scottish manor house style. Bungalow Magazine had a recent issue on several Scottish Manor houses that were built in the same period, reviving the notion of a (perhaps idealized) pre-industrialized era. The interior of the home is filled with tudor revival design elements with Scottish Rose & thisle(an Arts & Crafts motif) along with other Arts & Crafts themes including very simple but beautiful wood work. Keep in mind the Arts & Crafts movement was an design movement rebelling against the Victorian-Industrial Revolution(mass production) movement. The Arts & Crafts movement elevated the status of hand crafted products above manufactured products. The Arts & Craft movement began before 1900 and floushished from about 1890 to 1920s. The Joslyn house was build in 1903.
The landscape is not part of the Nation Register Nomination but is historically significant none the less. The grounds resembled the naturalist form of landscaping popular after the Chicago Worlds Fair , Fredrick Law Olmstead (designer of Central Park) and during the Arts & Crafts movement. The only formal flower beds on the property were located between the front gate and the entrance to the house. In 2004, under the auspices of the Joslyn Castle Neighborhood Association, $13,000 was raised by writing multiple grants in order to replentish some of the missing vegetation. In 2005, after 3 years of planning, 34 trees were replanted along with shrubs and bushes in an attempt to restore some of the lush landscaping that once existed.
The term 'Joslyn's Castle' was coined by a local newspaper. Mr. Joslyn did not like the term and wanted the home referred to as Lynhurst. Joslyn's Castle was by no means the first home in referredefered to as a "castle". The 'Yates Castle', at 32nd Avenue and Davenport, was the first home in Omaha dubbed a Castle according to local newspapers. The Yates Grade School and Hill Side Court apartments now occupy the location of the once grand Yate's home.