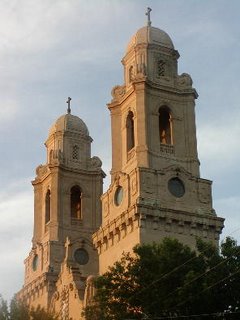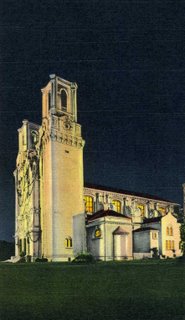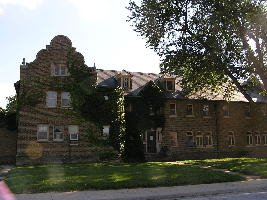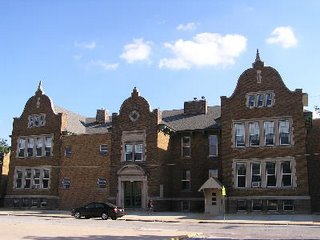
Thursday, August 31, 2006
St. Cecilia's Cathedral
 701 N 40th Street St. Cecilia's Roman Catholic Cathedral
701 N 40th Street St. Cecilia's Roman Catholic CathedralBuilding Permit: 1905
Building Style: Spanish Renaissance Revival
Architect: Thomas Kimball
Thomas Rogers Kimball began the design of this Spanish Resaissance Revival edifice in 1901, sited on land once considered West Omaha and though a poor choice for a new cathedral. The interior accommodates an enormous barrel vaulted ceiling with adorned molded ribs, supported by a series of double arched bays. The impressive eight "singing" stained glass windows in the clerestory and may of those along the ambulatory were created by the Boston artist Charles J. Connick. The central focus of the cathedral is the apse(area of the alter);, with its altar of white Carrara marble and bronze "Christus". The Christ and the bronze Station of the Cross were crafted by Albin Polasek of Czechoslovakia, as well as th six carved mahogany statues of the "doctors of the church" in the pulpit, and five of the relief figures of the apostles in the wall of the sanctuary. The sanctuary wood is oak, and adorned by the Bishop's chair, screen and clerical stalls.
Kimball designed the pulpit and confessionals, which were then hand carved in Pietrasanta, Italy. In the Chapel of Our Lady of Nebraska, the stained glass windows were reassembled from a 16th century Spanish church.Kimball died 25 years prior to the consecration of the
 cathedral (1959), but the finishing details, including the towers, were completed to the very inch that Omaha's most renowned architect had specified. An extremely careful and demanding restoration of the cathedral began in 1997, first with the replacement of the roof's red tiles with tiles of the same era, furthered by the recreation of the original sun-gilded canvas mural of the apse ceiling, and much master stenciling and painting work throughout the church. In 2003, Marin Pasi Organ Builders of Roy, Washington, and Kristian Wegscheider of Dresden, Germany, built a new pipe organ for the cathedral. This resonant instrument sensitively includes the arches and pillars as well as other ornamentation designed by Kimball from the original 1918 organ facade. A new alter made of bronze and incorporating two types of marble, by local sculptor John Laiba was completed in 2005. Supplementary restoration work continues.
cathedral (1959), but the finishing details, including the towers, were completed to the very inch that Omaha's most renowned architect had specified. An extremely careful and demanding restoration of the cathedral began in 1997, first with the replacement of the roof's red tiles with tiles of the same era, furthered by the recreation of the original sun-gilded canvas mural of the apse ceiling, and much master stenciling and painting work throughout the church. In 2003, Marin Pasi Organ Builders of Roy, Washington, and Kristian Wegscheider of Dresden, Germany, built a new pipe organ for the cathedral. This resonant instrument sensitively includes the arches and pillars as well as other ornamentation designed by Kimball from the original 1918 organ facade. A new alter made of bronze and incorporating two types of marble, by local sculptor John Laiba was completed in 2005. Supplementary restoration work continues.
3900 Webster Parish Center and Museum
Wednesday, August 30, 2006
Burt Street
Named after the first Territorial Governor, Francis Burt (1807-1854). Gov. Burt arrived in Bellevue, NE on October 6, 1854. He died a few days later on Oct 18, 1854.
813-817 No 40th Street
 Building Permit: October 1905
Building Permit: October 1905Building Style: Neo Classic Commercial
Building Cost: $2,000
Architect: Fisher & Lawrie
Owners: S.D. Mercer Co.
These business buildings were built by Sam Mercer in the 1900's. Dr. Mercer was a physician who came to Omaha in 1866 and established a name for himself as a physician, educator and in later years as a business entrepreneur. Dr. Mercer had an active medical practice for 20 years, established the first hospital in Omaha (30th & Cass Street), organized and established the Omaha medical College and was a professor of surgery at the University of Nebraska. After he retired from private practice in 1886 he was active in politics and ran unsuccessfully for governor. In the late 1880's he purchased a farm on the outskirts of Omaha, established a waterworks reservoir and platted out a subdivision know as Walnut Hill, where he built his mansion.
His interest in real estate continued and he built 50 or more businesses located in his neighborhood business district: a hardware store, a drug store, a toy store, a tailor shop, a dressmaker shop, a shoemaker, a plumbing shop, a grocery store, an Omaha Bee office and later an Omaha World Herald distribution center.
Today these buildings are occupied by some of the neighborhoods favorite stores the Radial Cafe (oldest operating cafe in Omaha) and Sweet Magnolia's Bakery.
Subscribe to:
Comments (Atom)



